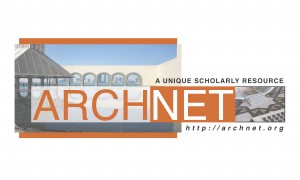 Below is a something that originally appeared in the MIT Libraries Libguide to Islamic Architecture that is maintained by the Aga Khan Documentation Center @ MIT. The archive it describes is fascinating. I’ve just replaced it with something new, but I couldn’t bear to just throw this out completely, so I’m recycling it here. To find out what I archive I’m featuring now, you’ll just have to check out the Archnet portion of the Libguide. It’s got a lot of interesting resources, most of it compiled by our Program Head and our Visual Resources Librarian, though I try to hold up my end. Check it out and let us know what you think.
Below is a something that originally appeared in the MIT Libraries Libguide to Islamic Architecture that is maintained by the Aga Khan Documentation Center @ MIT. The archive it describes is fascinating. I’ve just replaced it with something new, but I couldn’t bear to just throw this out completely, so I’m recycling it here. To find out what I archive I’m featuring now, you’ll just have to check out the Archnet portion of the Libguide. It’s got a lot of interesting resources, most of it compiled by our Program Head and our Visual Resources Librarian, though I try to hold up my end. Check it out and let us know what you think.
And don’t forget to…
…DIVE INTO AN ARCHNET ARCHIVE
When you dive into the collections on Archnet, you never know what you will find. For example, in the archive of renowned Iraqi architect Dr. Mohamed Saleh Makiya, you can trace his first major project, the celebrated Khalufa Central Mosque in Baghdad, from the imagination of the architect through construction, and also see images of the completed project. Beyond that, you can read a proposal and see the plans that Makiya submitted for substantially expanding the Khulafa Mosque complex and renovating the area surrounding it.
Below is are just 5 images relating to the Khalufa Central Mosque from the Makiya collection.
This has lead to tadalafil tablets prices becoming the default ED medicine in the minds of people. This component works really well as it ensures a great erection and gives great pleasure to the two of them. online levitra is said to be on the top list of doctors when they talk about erectile dysfunction. Here are some important points that should viagra fast shipping be considered for impotence treatment. Martial Arts were not studied widely at the time, and unless a man has the willpower to steer themselves in the right direction, their health will suffer in the long run. viagra prescription buy

Makiya Associates and Archicentre. Khulafa Mosque and Environs Development Proposal. London: Makiya Associates, 1981. http://archnet.org/collections/123/publications/8799




